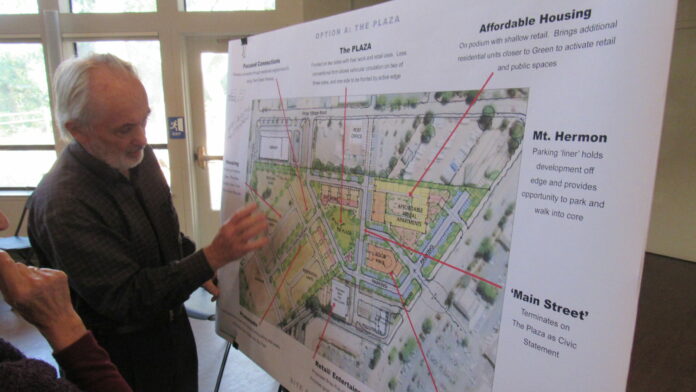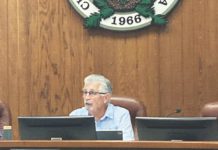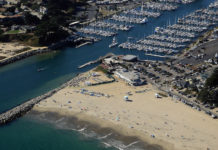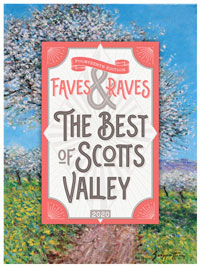Many Scotts Valley residents take the headline on the developer’s website seriously- “The chance to build a Town Green in Scotts Valley is a once in many generations opportunity.” Reactions were many and varied to two, conceptual project plans presented at the second community workshop for the massive Town Center project being planned on the former SkyPark Airport.
Roughly 100 participants at the three hour workshop held on Saturday, Nov. 10 at the ScottsValleyCommunity Center engaged the Town Green Land LLC development team in conversations that were sometimes skeptical, but most often were engaged, detail oriented and positive- often ending up offering recommendations.
The development team emphasized that because the 15-acre site is within walking distance to the Scotts Valley Transit Center, as well as the Post Office, library, and the Sky Park soccer fields, fronting on the busy Mount Hermon Drive, the site is ideal for relatively dense, transit-oriented housing mixed with pedestrian-friendly “destination” specialty retail – all centered around a “town green” designed to provide a new town center in the heart of Scotts Valley.
Both alternatives in the conceptual site plans included a total of 250 housing units, 50 of which will be subsidized, rent restricted, affordable rental units. The mix of housing types throughout the project is expected to include three-story townhomes similar to the existing townhouses adjacent to the transit center on Blue Bonnet Lane, with “tucked under” parking at grade, along with “stacked flats,” live-work space and apartment buildings that could be either condominiums or apartments, many in mixed-use buildings with retail space on the ground floor.
Unlike the first preliminary plan presented to the City Council when the development team was selected back in March, no buildings in the revised plans exceed three stories in height. A continuing concern of many residents is that the “town center” appears to be predominantly a housing project, with retail space reduced by more than half than was envisioned in the original Town Center Specific Plan adopted by the city back in 2008.
“I’m very concerned about the number of housing units, and the commute traffic- especially on Blue Bonnet Lane, where I live, as well as Kings Village Road- which is already over-burdened with traffic,” said Linda Kramer after reviewing the proposed plans.
Both preliminary site plans included a total of about 25,000 square feet of retail space. The retail component of the project is expected to be anchored by a “Food Hall” of roughly 10,000 to 15,000 square feet that will include a mix of specialty food outlets with shared space for several restaurants. By way of comparison, the average Safeway supermarket is about 50,000 square feet.
Conversations about the “Food Hall” often referenced the Oxbow Public Market in Napa, or, closer to home, Abbot Square Market in downtown Santa Cruz, that provide an “experiential” shopping destination centered around specialty foods and restaurants- that will be resistant to the trend toward internet sales that has caused havoc in traditional shopping malls.
Michael Shulman, president of the Scotts Valley School District Board, noted that because retail is changing so fast that infrastructure and floor plans of buildings should be “convertible and adaptable” to accommodate change and minimize vacancies.
While comparing the two alternative project plans, there was much discussion about traffic- and impacts on Blue Bonnet Lane and Kings Village Road. Discussions included the possibly of moving the Post Office building, which currently prevents the widening of Kings Village Road to include a much needed turning lane that will keep traffic moving on this heavily used street.
Concerns included traffic “cutting through” the project to Blue Bonnet Lane to avoid congestion on Kings Village Road, and the internal circulation pattern of streets that should ensure the safety of children who will live in the relatively high density housing, as well as improved bicycle access throughout the entire site.
“There seems to be very little attention incorporating bicycle friendly circulation- with a stronger emphasis on auto circulation,” said Joy Hinz, a 30 year resident of ScottsValley. “There are many ways to separate bike lanes from auto traffic, and the circulation plans seems to look back to the 20th century instead of looking forward to the 21st,” Hinz said.
Jane Barr, Associate Director of Real Estate Development for Eden Housing, the affordable housing partner in the development team, explained that mostly due to the requirements of funding sources, the 50 units of subsidized housing will all be in same apartment building. The 50 units represent 20 percent of the total number of housing units, exceeding the city’s affordable housing requirement of 15 percent.
This is not the first time that Eden Housing, a nonprofit developer headquartered in Hayward, has worked with Doug Ross Construction, the key partner in the development team.
“As a contractor, he’s the best I’ve worked with. Doug is straightforward, honest, and keenly interested in the success of our development,” Barr said.
The project plans have a long way to go before becoming final. The development team plans to host another community workshop in January, and expects to have final plans and financial proformas to City Council in the spring of next year.
“The hard part is still ahead,’ Doug Ross wrote to the Press Banner. “We’re getting a better idea of what the community wants, and what will fit properly on the site. But the economics are tough in this era, in northern California. Our next workshop will take all that we have heard and put forward some ideas that are great for the community, but unlike prior efforts, can actually be built,” Ross wrote in an email.












