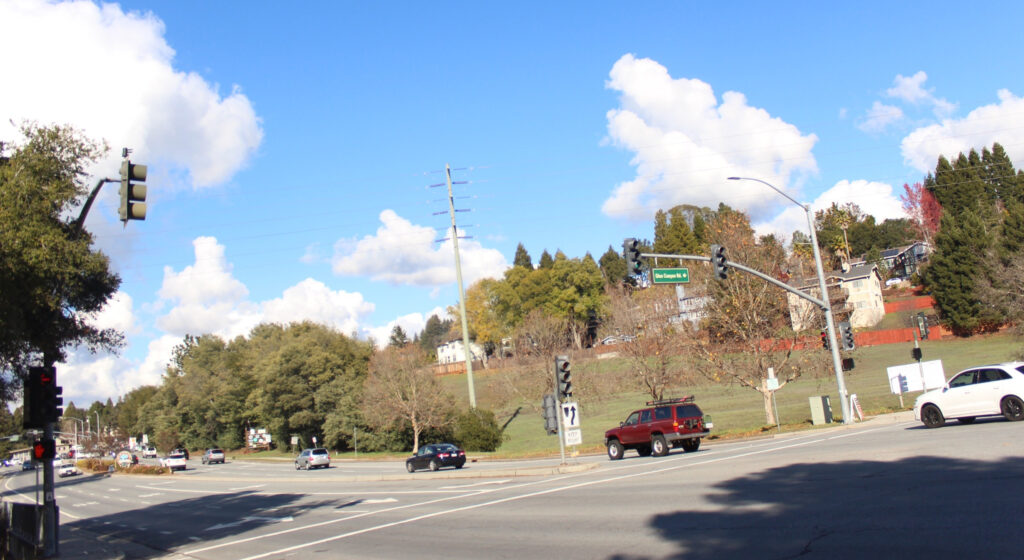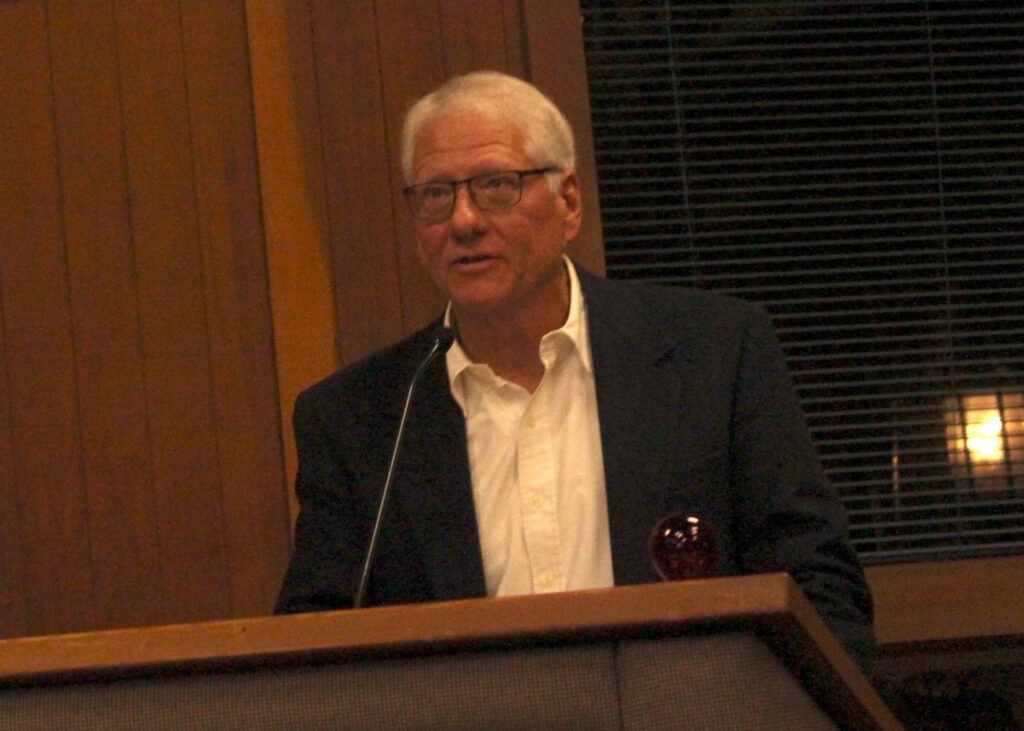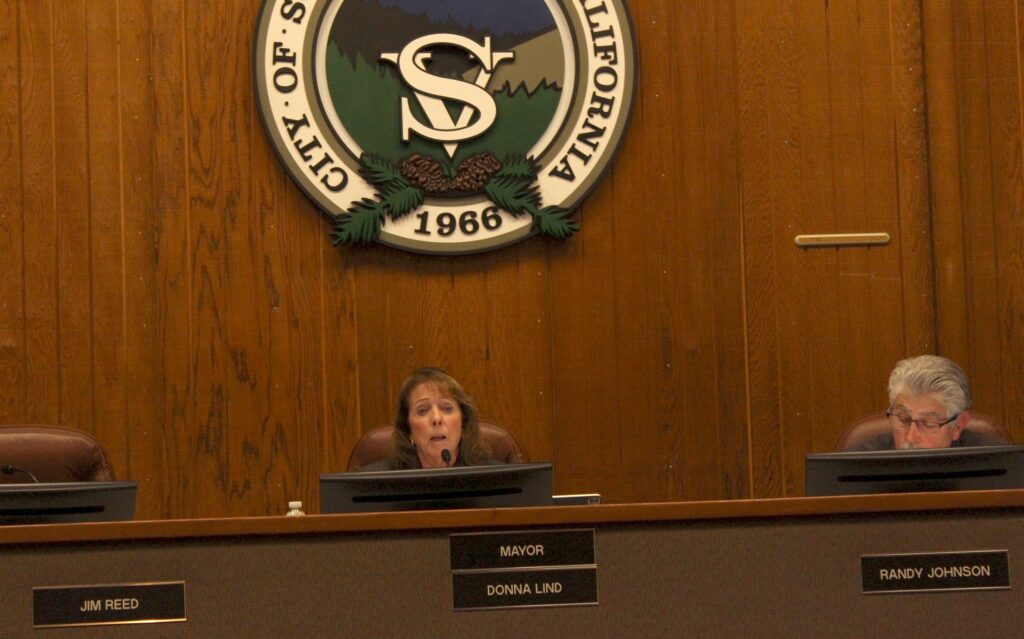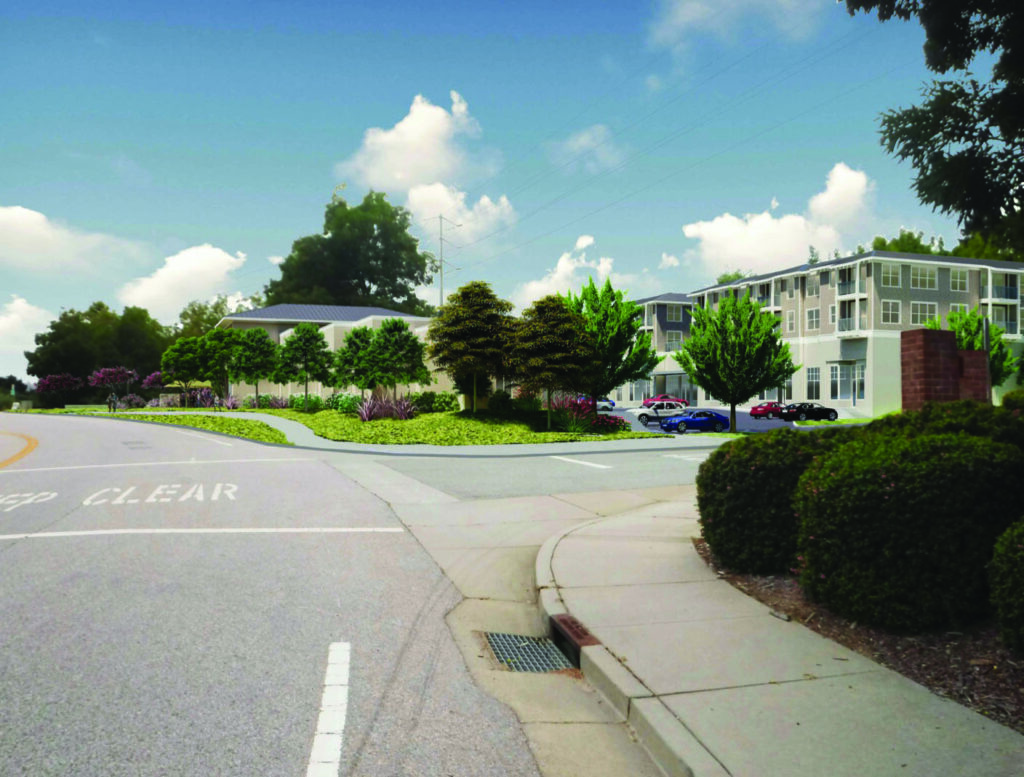
When you exit Highway 17 at the offramp to downtown Scotts Valley and look to your right upon arrival at the Welcome sign, you’ll see a sloping field ringed by trees, a gas station and residential subdivisions.
But a new gateway to the community has been approved for the site, at Mt. Hermon and Glen Canyon roads, in the form of the city’s first big “mixed-use” development.
At its Dec. 7 meeting, Scotts Valley Council gave the thumbs up to the Oak Creek Park proposal, which has been in the works for years and is to feature 24,973 square feet of commercial space, eight townhomes and 44 apartments.
It’s been a long-and-winding process to get to this point, from a legal challenge brought by neighbors to revisions requested by the Planning Commission, and Scotts Valley officials worked up yet more requirements for the applicant at the finish line.
But in the end, the need for new apartments and affordable housing in the community outweighed the desire to force more extensive improvements, and during the public hearing one of the people who fought the project even said they now approved of it.
The developer wanted to subdivide the 155,350-square-foot parcel into two sections, with 45,250 square feet reserved for eight three-bedroom townhomes along Mt. Hermon Road.
The other lot is just over 110,000 square feet and includes a 9,910-square-foot commercial building along Glen Canyon Road and a 14,931-square-foot building with commercial on the ground floor and 44 homes on the third and fourth floors.
Those are to include four studios, 18 one-bedroom and 22 two-bedroom units, ranging from 712 square feet to 2,172 square feet.

These buildings are to be constructed with painted wood, stucco siding, sloped metal roofs and aluminum storefront windows.
An Environmental Impact Report produced in 2021 found ecological impacts could be reduced to “less than significant levels.”
Oak Creek Park is allowed to develop at a more intensive rate than it otherwise could, as it was identified as one of six “Opportunity Sites” for new housing, under the City’s current Housing Element.
The project won’t count toward the homes Scotts Valley has to put in its next Housing Element, which specifies Scotts Valley must plan for 1,220 units.
However, depending on when the new residents move in, they may satisfy the California Department of Housing and Community Development requirements for actual housing constructed in the upcoming cycle, staff told Council.
Developer Charlie Eadie, of Eadie Consultants, said he’s been working for years to come up with a project that will serve as a “strong entry” to Scotts Valley.
“This is a very important site,” he said, adding his intention was to craft an attractive and welcoming built environment. “We’re really happy to be here.”
During public comment, Tim Willoughby, chair of Affordable Housing Now, said Eadie’s commitment to providing units lower-income people can afford was “unusual,” compared with what tends to happen.
“The developer was already offering far more than what was required for a project like this,” he said, running through the numbers of how much more expensive it is to provide Very Low instead of Low or Moderate units. “That’s a very difficult thing for a developer to deliver.”

The Affordable Housing Committee recommended the project’s mix of eight affordable units include two Moderate units (a two bedroom and a three bedroom), three Low units (two one-bedrooms and a two bedroom), and three Very Low units (a studio, a one-bedroom and a two-bedroom).
The developer was requesting to create eight affordable units, but wanted to build two Very Low units, two Low and four Moderate units.
“Our goals are the same,” Eadie said. “But we’re coming at it from slightly different perspectives.”
He offered a compromise where they’d shift the Very Low two-bedroom proposed by the Affordable Housing Committee to Low, and this compromise won the day.
Consulting Planner Susie Pineda said an arborist had identified 15 protected trees, four of which would face “moderate impacts” during construction.
This would be mitigated by such measures as protective fencing and root pruning, which are conditions of the development’s approval, she added.
Granum Partners is the project owner, Tom Thacher and Matthew Thompson did the architectural drawings, C2G Engineers were responsible for engineering, while Ellen Cooper designed the landscape features, Kathy Lyons of Biotic Resources Group was the biologist and Ed Newman did the legal work.
In her last full Council meeting as mayor, Donna Lind ran through a lengthy list of concerns with the project. She noted the developer had not come to speak with her beforehand, which she said would normally happen.

No parking agreement had been worked out for the users of the two parcels, as the Planning Commission asked them to provide.
Lind suggested if that’s not addressed, it could lead to calls to the police department down the road. She wanted to see more private open space for the units, brought up noise worries, and suggested communal rooftop access could be a good idea.
“I just felt there could be more done,” she said.
Thompson, the architect, said building materials would buffer some of the sound and said putting a patio on the roof would be inappropriate since the space has direct sightlines to people’s bedrooms.
However, the multi-family units will have a really nice gathering space available.
“What there is is essentially a private club at the corner of the common area,” he said. “It’s a shared backyard, if you will.”
Coun. Randy Johnson said he was pleased to see so much effort put into the affordable housing plan, and said the developer did a good job of addressing community concerns.
Because the units will be rented out, this will put pressure on the owner to maintain quality housing, he suggested.
“It’s an ongoing relationship,” he said. “These are not just being sold and forgotten about.”
Coun. Derek Timm offered that if both parcels were managed by the same company, disagreements that arise—such as over parking—could be handled internally.
And he pressed the developer to do a bit more work on the façade.
“This is really the first thing you encounter in our city,” he said. “So, if we lay an ‘egg’ there, it’s going to be bad for our community.”

Coun. Jack Dilles said he really likes the project, despite previously being hesitant about allowing this kind of project in town.
“I’ve never been a fan of dense housing, but I know that’s where we’re going,” he said. “And I care very much about traffic.”
But the development will provide much-needed sales tax revenue from the commercial developments, he noted.
Community Development Director Taylor Bateman read back conditions Council had worked-up throughout the meeting. These included:
- Requirement to come up with a parking space-sharing plan and a single management company for both parcels.
- Increasing private open space (patios) for the townhomes to 100 square feet each.
- Designing a gate for the top of the property that allows for emergency access and people to pass through the site.
- Aesthetic improvements to the commercial building on the corner at Glen Canyon Road to enhance the gateway to the community.
- Requirement to work with neighbors if the trash collection system turns out to be too noisy, smelly or creates other problems.
- Select an artist from Santa Cruz County to create a mural on the site.
- Create outdoor seating in the commercial area.
In the end, Council approved the development unanimously, with Vice Mayor Jim Reed absent.











