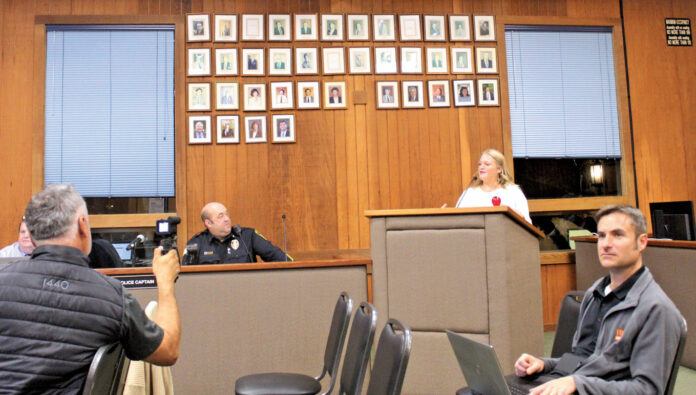As the City of Scotts Valley works on its housing plan, it’s also been developing a set of design standards that it hopes will help foster a unique and interesting community feel.
On Nov. 1, Scotts Valley City Council members seemed largely pleased with the work its consultant did to formalize more subjective language into specifics for developers, passing the first reading of the new objective standards unanimously.
“I think this is a good first step,” said Councilmember Derek Timm, noting he expects it could be refined in the years to come. “It’s a full new code.”
Under new State laws meant to combat the housing crisis (such as SB 35, from 2017, and SB 330, from 2019), certain projects can only be denied approval by the City if they violate objective standards.
Appearing by Zoom, Ben Noble, of BN Consulting, explained the design rules apply to all multi-unit residential builds—everything from two detached single-family houses, to condominiums, to apartments, and even to mixed-use projects.
“Each year, the State is adopting more and more laws that have really established objective standards as the primary criteria that cities and counties need to use to take action,” he said. “This is taking the original subjective requirement concept and translating it into a new objective standard.”
So, with an example he explained that if you want to generate a neighborhood that seems like it was built to accommodate people nicely, you shouldn’t just tell developers to come up with something that’s at a “human scale.”
Instead, you might tell applicants to include “a major recess at least 20 feet wide by 10 feet deep” in certain types of projects, Noble offered.
Scotts Valley’s draft objective standards aim to increase opportunities for residents to walk, bike and take transit in a way that’s safe, convenient and enjoyable.
New offices would be required to have one short-term bike parking space per 20,000 square feet and one long-term space per 10,000 square feet.
Multi-family dwellings would have at least one short-term bike parking space for every 10 units and one long-term space per unit.
Other commercial uses would require one bike parking space per 5,000 square feet, with no long-term spaces required.
New offices that are at least 20,000 square feet are to provide shower and locker facilities for short-term employees.
In commercial districts, parking located between a building and the street would have to have a maximum depth of 66 feet for double aisles and 33 feet for single aisles, with a maximum width of 200 feet or 50% of street frontage, whichever is greater. It also must be screened with a wall or fence, at least 3 feet high.
The “Building Placement, Orientation, and Entries” section sets out to “Support cohesive neighborhoods and social interactions with outward facing buildings,” and to promote a “pedestrian-oriented public realm with an attractive and welcoming streetscape character.”
There is no maximum “setback” rule for structures—except in the case of mixed-use, office commercial and civic land uses in the Town Center Specific Plan Area.
The entrance of a primary building located within 30 feet of a local street must face the street, with a minimum 4-foot walkway leading up to it. And when the side of an end unit faces the street, its side wall must be at least 10% covered by fencing.
In the “Façade and Roof Design” section, planners spell out their desire to create “varied and interesting” streetscapes with “human-scale design details.”
The idea is to “Incorporate architectural elements that reduce the box-like appearance and perceived mass of buildings,” while maintaining the “architectural integrity” of a development.
For example, buildings within view of the public are going to be required to include at least two “building modulation strategies,” from a bucket of approaches that includes: switching-up the roof design, building a covered entryway, incorporating balconies and decks, or incorporating a cantilevered second story (among other options).
And, building-fronts will have to pick at least two different methods of spicing-up their look. These include placing window boxes protruding a half-foot or more from the wall, adding shutters, affixing screens (like lattices, louvers, awnings and non-fabric canopies) to 20% of the frontage, varying the exterior color, and mounting trellises for climbing plants on a quarter of the wall.
The primary wall must be made out of wood, stone, wood shingle, brick, stucco or cement. And if you can see it from the street, they’ll have to have at least two contracting colors or materials. The secondary tone or material has to account for at least 5% of the building wall area.
The Planning Commission already gave its stamp of approval to the objective standards.
Vice Mayor Randy Johnson asked for more details about how the code would “protect” Scotts Valley, given the new housing laws.
“There’s a heavy hand coming down from the State of California that is making us take these actions,” Johnson said.
Noble explained that, without valid objective standards in-place, the City would have very little to ensure the project is designed in a manner it approves of.
Johnson noted Halloween celebrations had occurred just the night before.
“Does the phrase ‘by-right’ send chills up your spine as much as it does some of us?” he opined.
Noble said he understood the underlying concerns Johnson was getting at about the loss of local development control.
Councilmember Donna Lind said it was important to think about the long-term impact of the policy. She recalled how residents of a multi-family development along Bluebonnet Lane complained for years about noise impacts.
Sarah DeLeon, founder of the Community Advocates of Scotts Valley, was the only person who spoke during the public hearing, saying she supported cycling infrastructure improvements and quality greenspaces.










