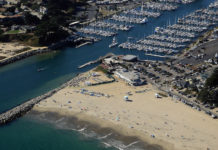The Scotts Valley Unified School District has finished formulating construction details for the planned Scotts Valley High Sports Complex.
The school board received an update about some changes to the plans during their regular meeting on Feb. 9. Verde Design, which was contracted to plan the field, made some changes to alleviate drainage problems which, after construction, will allow the field to drain away 213 inches of water an hour. The foundation of the field will be a cork-based product and the bleachers were moved forward and will be directly adjacent to the track.
The home bleachers will seat 1,100 people, while 500 people will be able to sit in the bleachers for the visiting team.
The board wanted to make sure the design incorporated building materials that would last so the community was not constantly paying maintenance costs through the years.
Corbett Wright, co-chair of the Scotts Valley Sports Complex — the non-profit group raising money for the project, said the field plans also incorporate adequate access to comply with the Americans With Disability Act. The group has raised more than $1 million toward the $10 million project for a field and pool — which is in Phase II of the construction.
The board unanimously approved the design to be submitted for approval to the California Division of the State Architect.
People can get more information about the Scotts Valley Sports Complex at http://www.supportsvsc.org.












